Benchwork Construction
Finally, non-workbench benchwork…
This past weekend I was finally able to start some construction on the benchwork for the layout. With my little wood shop built in the dungeon cellar finished and a large 4×8′ workbench built I could make some sawdust.
This new nifty software we have works great for generating construction drawings, even spits out a cut-list for each piece. This drawing is for the main structure of the benchwork. Onto this the sections of the terminal will be latched. Each section of the terminal will have its own box like structure built under it.
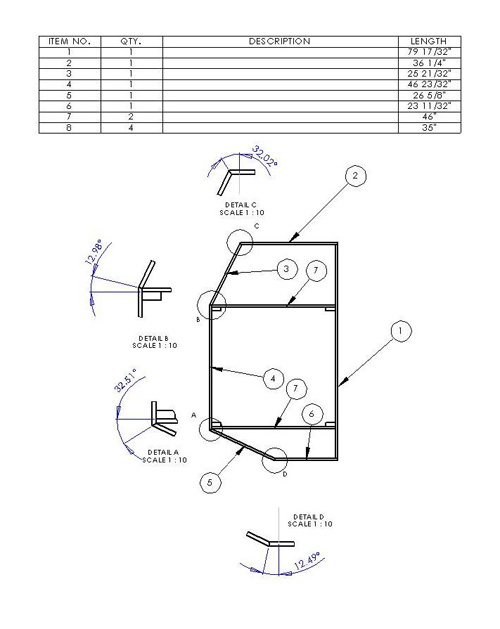
I refined the design of the benchwork to the point where I was confident I could start construction without getting ahead of myself. I made up a new rendering with the top transparent so the boxes and benchwork would be seen in place.
click on image for large version.
A bit of progress was made, the framework is all assembled and I have started on the hinged legs. The legs are designed to fold down completely inside the frame so they are not sticking up and interfering with items likely to be stacked onto it when it is being transported in the van.
The cross bracing is recessed into the legs to keep them flush and out of the way. Only one is installed in the image above but there will be two on each set of fold down legs.
The layout sections waiting patiently for some benchwork to sit on. Will likely be a few weeks yet. I’m hoping to have it at least standing for the Doubleheaders Layout Tour in Kitchener early next month, I’ve agreed to set it up in the registration hall.
On to Next Section
About the Author:
I'm your host, Tim Warris, a product developer in Port Dover, Ontario. Since March of 2007 I have been documenting the construction of the former CNJ Bronx Terminal in HO scale. For my day job, I design track building tools for Fast Tracks, a small company I own and operate. Fast Tracks makes it fast and easy to hand lay your own trackwork. Stop by our website to learn more!
Posted by: Tim | 03-10-2008 | 04:03 PM
Posted in: Benchwork Construction | Latest Posts
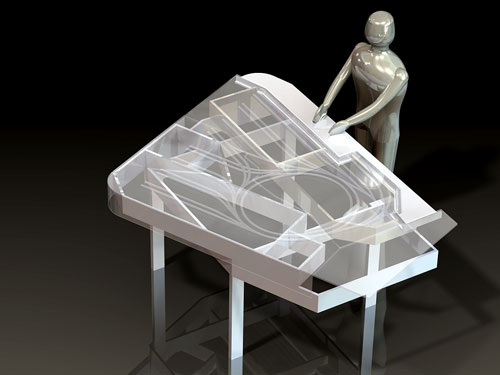
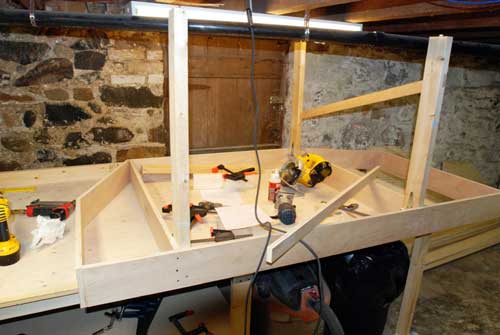
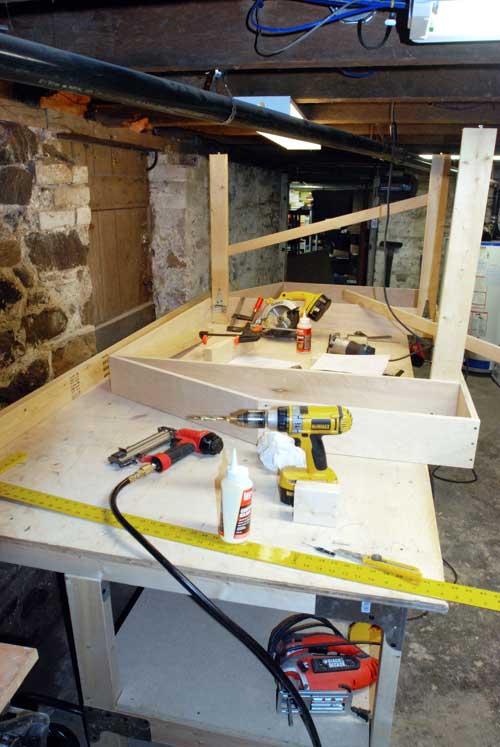
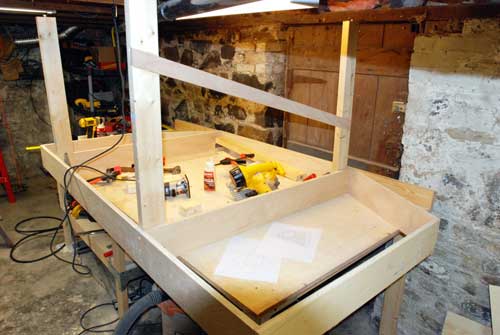
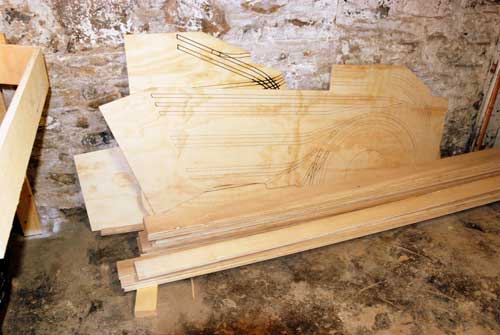
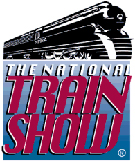
Looks like some hefty amount of benchwork. The plans look great and I’m sure they were a great aid in laying out the angles for cutting the benchwork. Thanks for the update, I’ve been waiting anxiously to see this come together.
Tim, are you using 1×4’s or ripped plywood? I can’t quite tell from the pictures.
-Eric
Eric,
I should have mentioned that in the post, its all 3/4″x5 1/2″ cabinet grade plywood.
-T
Tim,
Great to see some personal modeling getting started. I know you built the module for the club – but there’s always something special about creating your own epic odyssey. The CNJ terminal will be a fabulous demonstration layout! DO you plan on having both the HO and the N scale versions in progress?
I can’t seem to find it mentioned, but what software are you using?
Also, it looks like your track layout is scribed onto the plywood top, what did you use for that?