Test Fitting the Main Building
Test Fit
Since this was the weather we are getting this weekend, after finishing the end of year yard clean-up, topping up the hot-tub, fixing the garage door, cleaning the deck, cutting a bit of wood and vacuuming the house, I decided to spend some time on the layout.
I thought I would build a simple mock up of the main building on the terminal, the round freight house. I have been wanting to start on this for some time, and with a train show coming up this weekend I thought I would get a start on it.
This seemed like a perfect job for our laser cutter. I spent a bit of time with the CAD system and drew the shape of the building on top of the track plan I used to build the trackwork. I managed to reverse engineer the building and determine the angles used to construct it. It is a 32 30 sided oval that when placed inside the circular track ends up matching a 36′ boxcar doors. Its a very clever design and I have a whole new respect for the engineers who designed it without the aid of a computer.
Using the same joiners that we use for our new PlatForm track planners, I joined each segment of this 32 30 sided contraption together.
All the sections joined together and in place. This test cut allowed me to confirm whether it would fit in place inside the trackwork and still allow the cars to pass without interference. Which they did…
It fit fine, in fact a little too good. There is too much clearance between the cars and the building. I decided to re-cut the sections after scaling them a bit larger. 1.04 times larger to be precise…
Its hard to tell, but this one is slightly larger and fits much better. When the building is finished this bit of adjustment will pay off. It just fits, clears the sides of the car with the same amount of clearance as I have observed in some of the images in my collection.
After spending a few hours at this I decided not to build a mock up of the structure after all. I am having way to much fun with it and if I build the mock up I will suffer from a case of “been there done that” and I can see it not getting done for a long time. I have learned that the hard way over the years. I will save this project for later when I can do it properly.
My plan is to build it in three sections, similar to the original building that was divided at the firewalls. The section with the offices and the second story will have a complete interior with a removable roof. Will be a centerpiece and worth waiting for.
Back to the carfloat…
Then suddenly, out of no where, a dog!
On to Next Section
-T.
About the Author:
I'm your host, Tim Warris, a product developer in Port Dover, Ontario. Since March of 2007 I have been documenting the construction of the former CNJ Bronx Terminal in HO scale. For my day job, I design track building tools for Fast Tracks, a small company I own and operate. Fast Tracks makes it fast and easy to hand lay your own trackwork. Stop by our website to learn more!
Posted by: Tim | 11-16-2008 | 11:11 PM
Posted in: Latest Posts
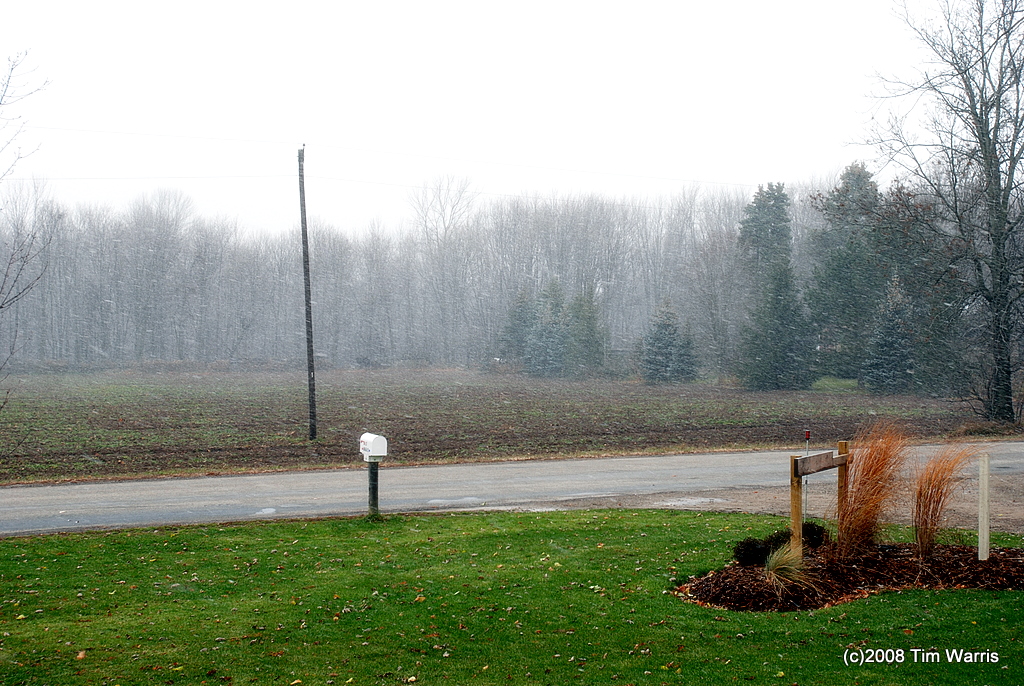
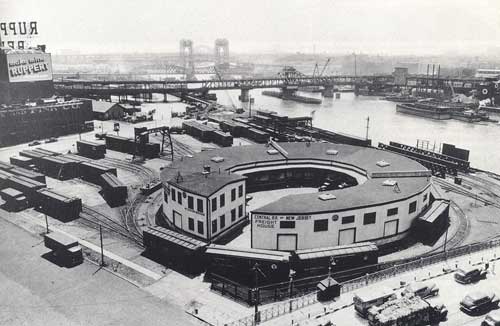
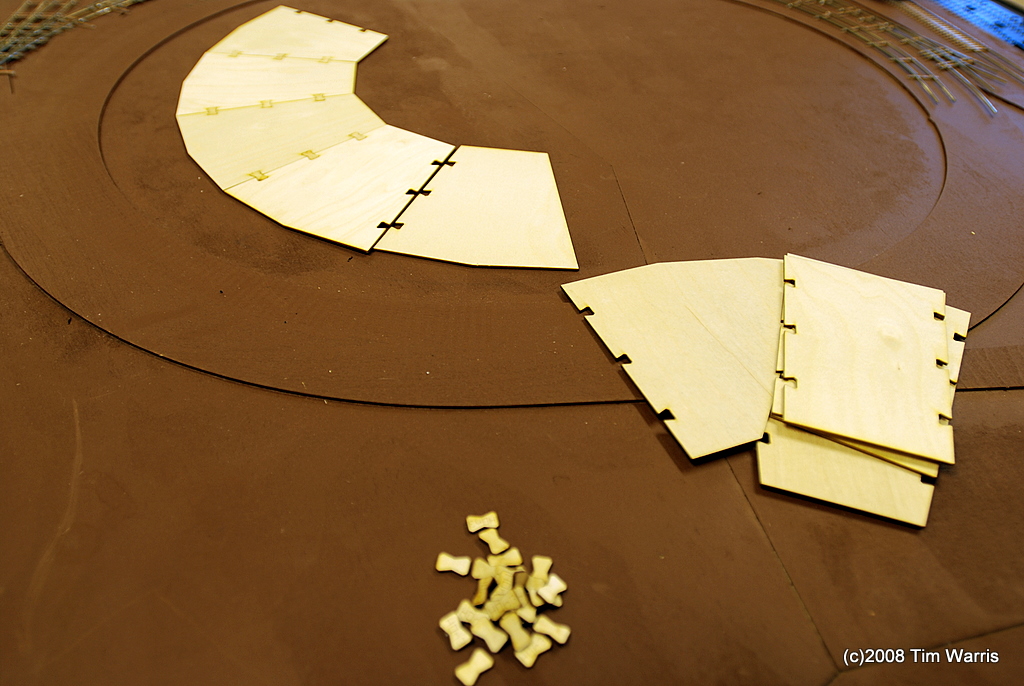
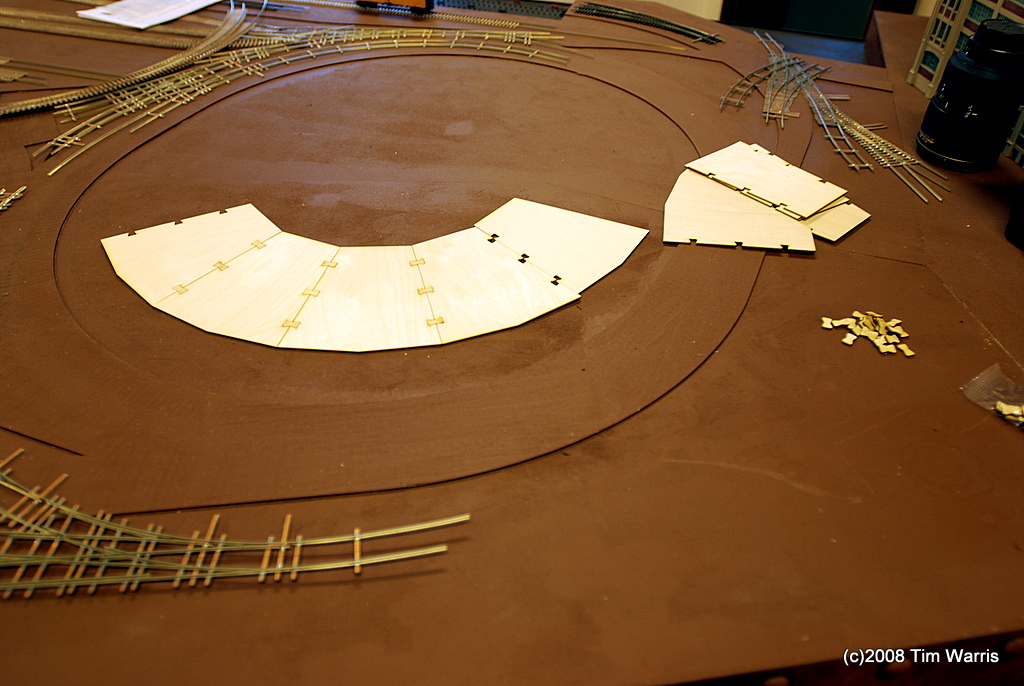
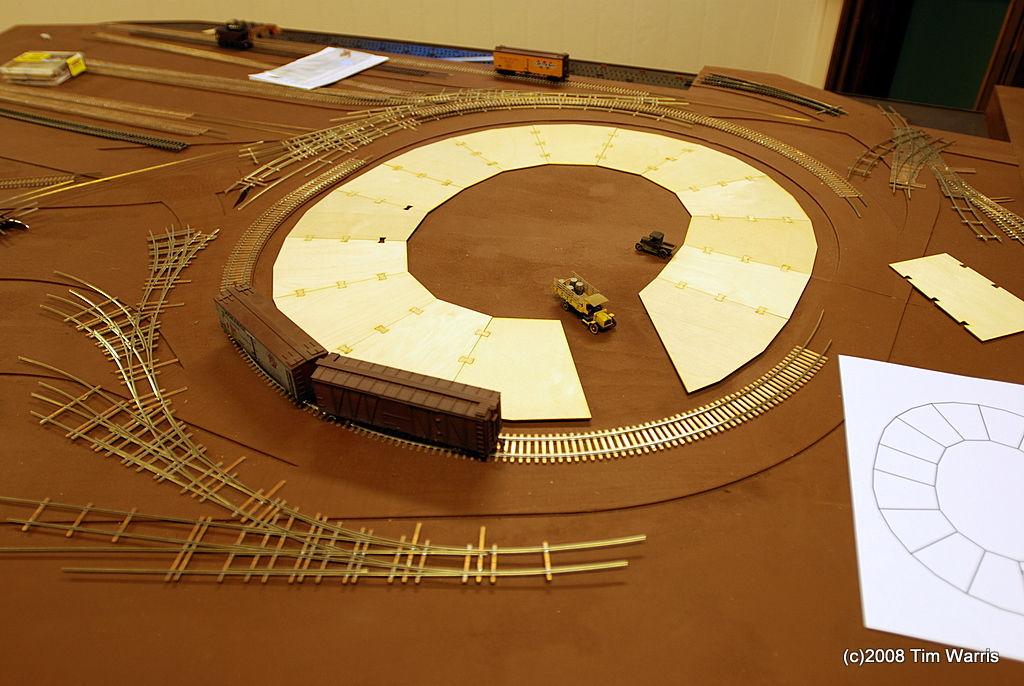
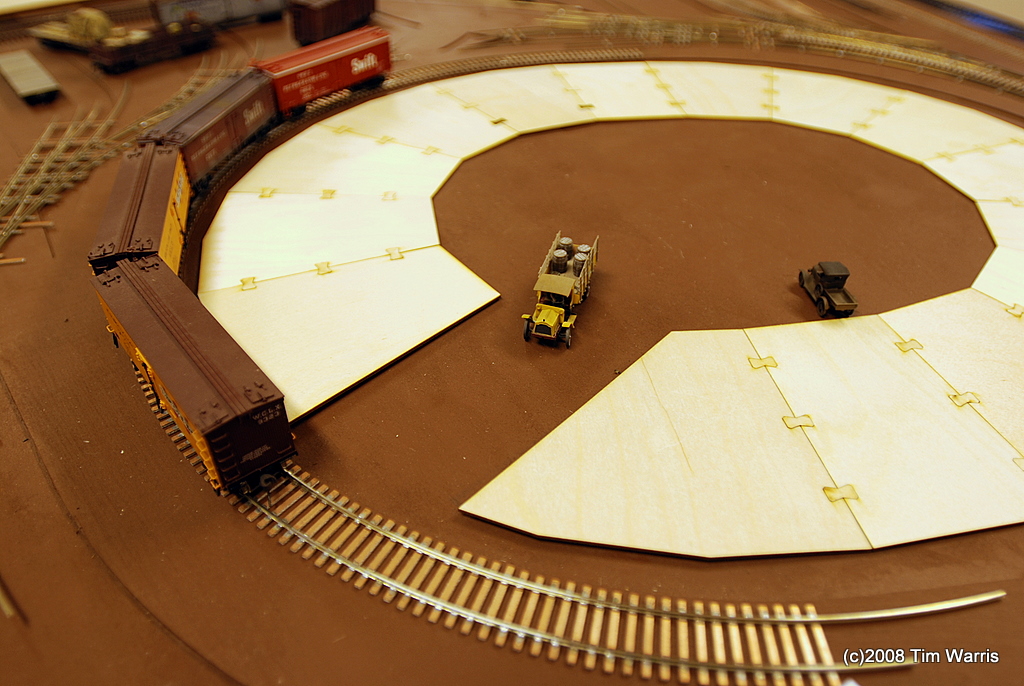

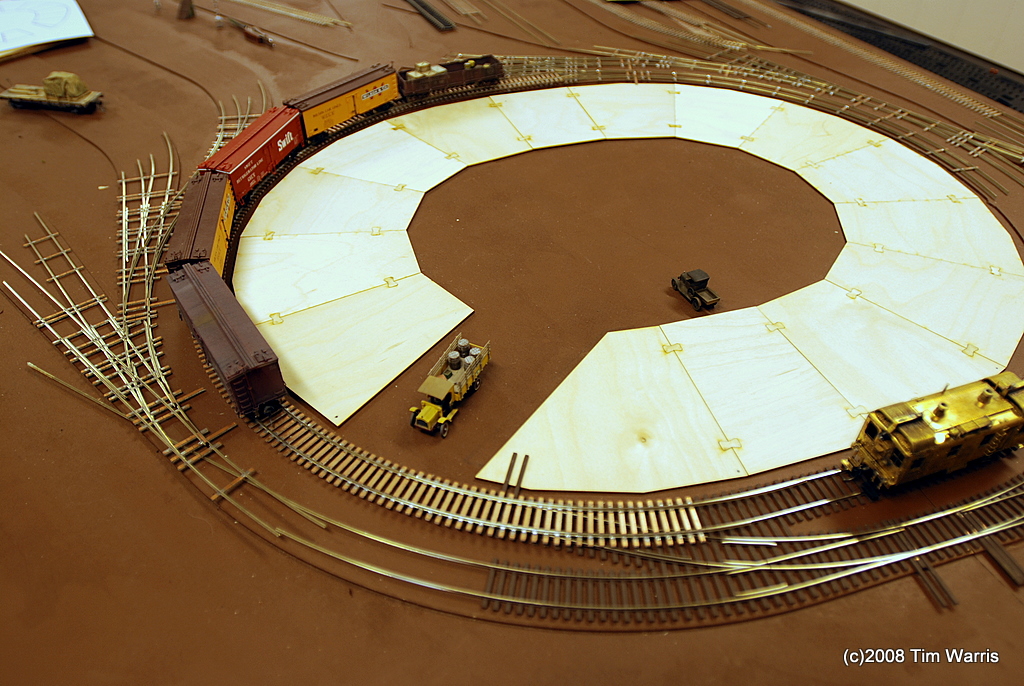
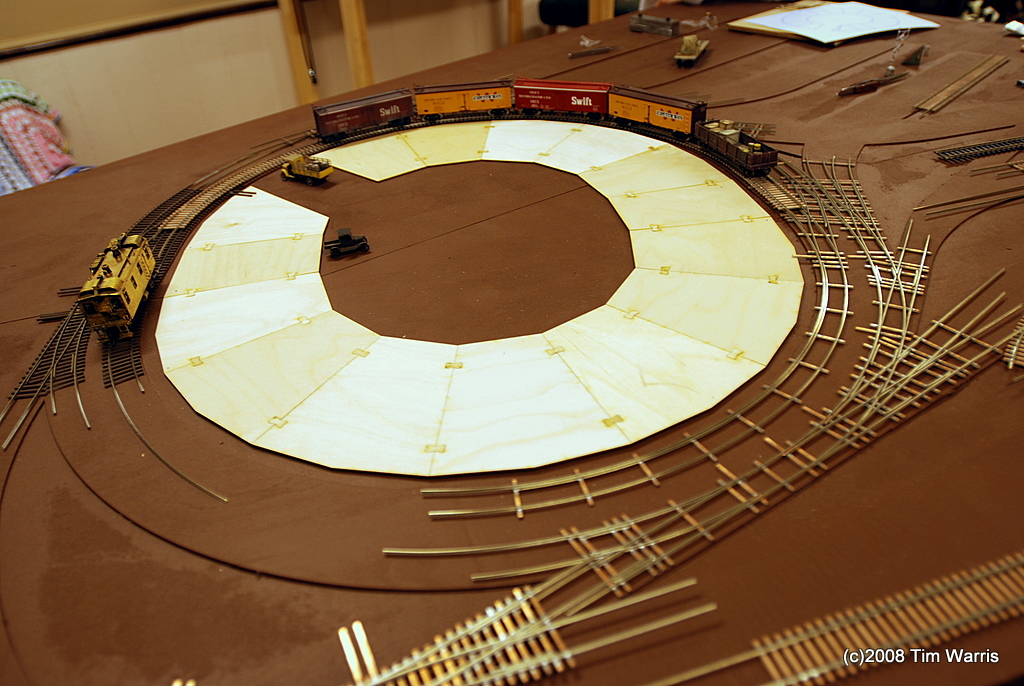
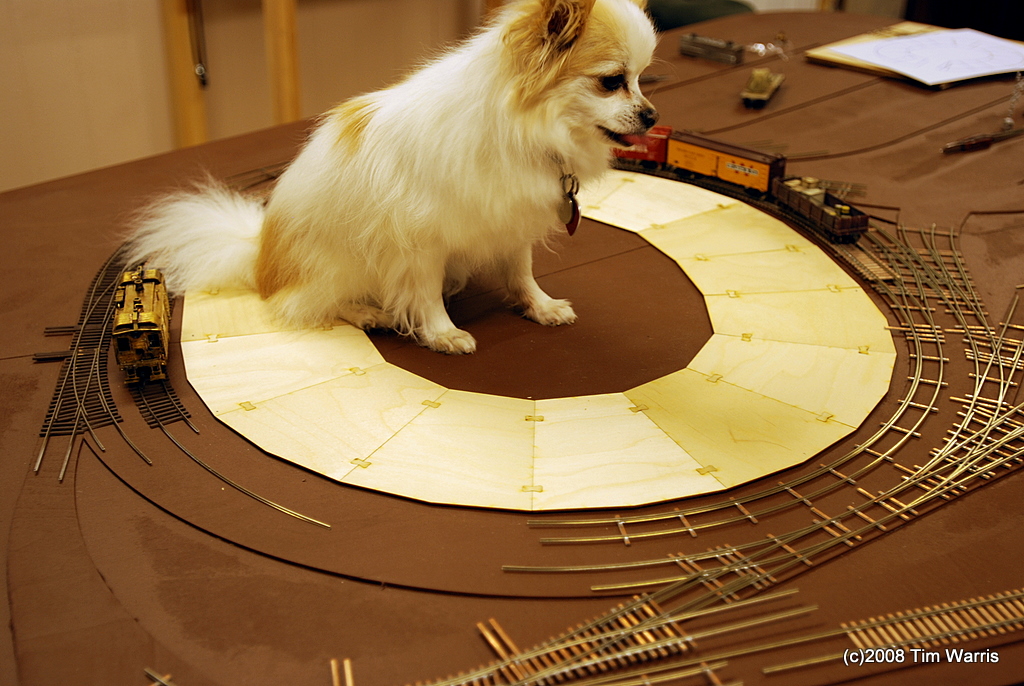
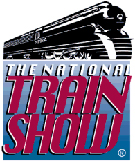
Thanks for another great post on the project. It is really helpful to see the evolution of the project in a blog setting (compared to an article in a magazine). How did you develop the track layout before the building layout was done?
The track was drawn on a scaled to HO copy of drawings of the terminal. The building outline was also traced and re-drawn precisely.