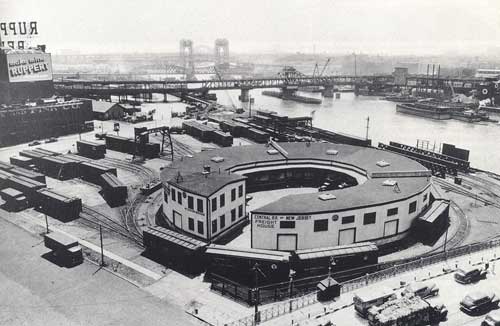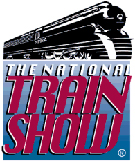Ready for Hartford.
Temporary Freight House and Float Bridge added
Its ready to go.
I managed to get a mock up model of the round freight house built. What a monument to geometric lunacy that thing is. It took a day to design, and a day to build. There is no detail on it at all, no doors or windows, just the basic shape of the building to fill in the empty space. The cars just clear the walls, just like the original. Its pretty cool to watch.
It was well worth the effort to build it, what a difference it makes on the layout even though it has no detail on it.
Its a 30 sided oval with two ends of 14 sides each and two straight sections in the middle, plus the cut out to gain entrance into the centre. To make it more fun, the roof tapers into the centre. I had the luxury of a CAD system to help with the design, how they did this originally is a testament to the designers!
On the weekend I built a temporary model of the float bridge. Again, this is a stripped down version of what will eventually be there. The proportions are correct, it is built to scale, but all the detail is missing. I wanted to be able to connect the carfloat to the terminal as unloading it creates a lot of visual interest.
A shot of the model and the original. The prototype photo on the bottom is a bit distorted, it is stretched out a bit making the freight house look shorter than it actually was. The model I built was measured from the original builders drawings and I believe it to be accurate.
Well, that’s enough fun for one month. Now, I just have to cram it all into the van and drive it 500 miles east.
I will try to get some video of it running posted before I take it apart.
Really this time….
-T.
On to Next Section…
About the Author:
I'm your host, Tim Warris, a product developer in Port Dover, Ontario. Since March of 2007 I have been documenting the construction of the former CNJ Bronx Terminal in HO scale. For my day job, I design track building tools for Fast Tracks, a small company I own and operate. Fast Tracks makes it fast and easy to hand lay your own trackwork. Stop by our website to learn more!
Posted by: Tim | 07-02-2009 | 10:07 PM
Posted in: Benchwork Construction | Latest Posts | Track Construction | wiring









Tim,
Whilst “plain” the building mock up certainly adds some perspective to the trackwork that we have been following through your posts since your first showing of this project.
I certainly look forward to your more permanent efforts in scenicing the BCNJ Bronk Terminal.
Well I like the temp settings. I do like the add area in the water to have room for tugs and such and not look like there falling off the edge of the layout. Not to mention it help with the height difference.
Good luck on the move and show.
Kurt
This all looks great. Wish I was on the proper coast to see it at the show!
“What a monument to geometric lunacy that thing is.”
I had to laugh when I read that comment.
BTW – I spy what looks like a manual ground throw in the fore ground of the last layout pic. Any particular reason for this or am I seening things?
Great job as usual!
I see you added a temp tail track on the west side. What are your permanent plans here? There is plenty of room to model the 3rd Ave. bridge ramp with the staircase and stonework.
http://members.trainweb.com/bedt/indloco/crrnj1000.jpg
Will there be a fold down leaf or a more permanent tail track?
Chris
Tim, did the CNJ use idler cars or was the boxcab light enough to venture onto the float bridge?
Tim
as per show conversation,drop me a e-mail, I have photo’s you might be interested in for casting small parts, can’t find your e-mail.