Day 46
Completing the exterior work
There it is, one big red barn. Russ says we should sell hamburgers out the side. Remember Red Barn restaurants?
For the most part, the exterior construction of the barn is complete. The last two days have been a bee hive of activity as they were racing to get the building closed up (and the next installment cheque).
Lots more pictures today….
The floor has cured and has been cut. Nice space in here now. BTW, this is an HDR image of the interior, for the photo buffs. HDR (high dynamic range) is a technique combining several images taken at different exposures to create an image with superior color balance and tones. It kind of gives images a painting like quality.
We embedded a fixture right into the concrete floor. Its a #6 HO code 100.
The trenching continued in earnest this morning, right outside my window. They did a good job of tearing up the yard digging a trench 5 feet down and 500 feet long for the power, gas, phone and data. This machine made short work of it though.
A trench was dug between the house and the power pole and a new 200 amp line installed. They then trenched from the house all the way back to the new building.
They snagged the phone line and cut it in two, this put us out of business for a bit. They did a quick repair to get us back up and running and then did a more permanent repair before closing up the trench.
While trenching in the gas line we decided to tee one over to the old building as well. Not sure if we will use it or not, but it will be nice to be able to add heat to this building later on if we decided to convert it into a shop. Easy to do now, not so much later on.
Since we were doing all the might as wells we had them trench from the building out into the back yard. We are having a 10’x15′ concrete pad poured for a garden shed to be built onto and decided to add power and water to it. From the shed we trenched out to where the garden will be so we can have water handy there too.
Prepping the pad for the shed and trenching in the power and water lines to it.
Our septic tank showed up today, this is where we will put our…..
On the end of the building is to be a 15’x30′ pad, which they poured today.
Its a flurry of activity when they pour.
After pouring the big pad they moved onto the pad for our garden shed.
This will come in handy when we put in the vegetables….
Of course no shed would be complete without the palm prints. Vita making a lasting impression.
Backfilling around the water spout in the yard. I cut the head off the operator by request.
Concerned about delivery trucks backing into the building I had them sink a large concrete filled post at the corner. I prefer to see the UPS truck dented instead of our building. This should prevent (or cause) that. Its out far enough to keep them from hitting the soffet as well.
A nice mess was made of the front lawn, but they did a pretty good job putting all the dirt back in the holes. We had power run out to the end of the driveway as well so we can add some coach lights as it is pretty hard to find the end of the driveway at night. Some extra power was also added for the surveillance system we will be adding shortly.
A very busy couple of days here, but lots accomplished. The next step is to wire the interior of the building, which we will be doing ourselves over the next week or so. Then they can finish off the interior.
-Tim
About the Author:
I'm your host, Tim Warris, a product developer in Port Dover, Ontario. Since March of 2007 I have been documenting the construction of the former CNJ Bronx Terminal in HO scale. For my day job, I design track building tools for Fast Tracks, a small company I own and operate. Fast Tracks makes it fast and easy to hand lay your own trackwork. Stop by our website to learn more!
Posted by: Tim | 05-04-2007 | 04:05 PM
Posted in: Barn Raisin'!
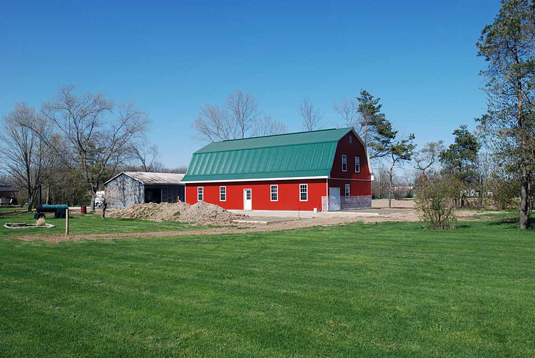
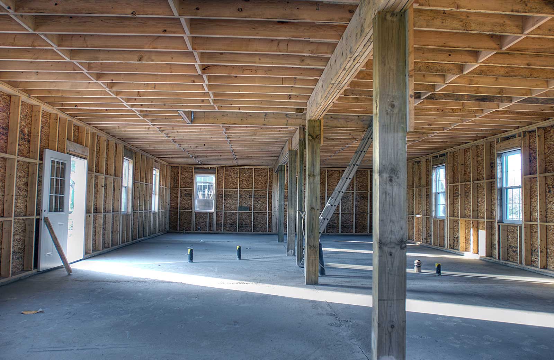
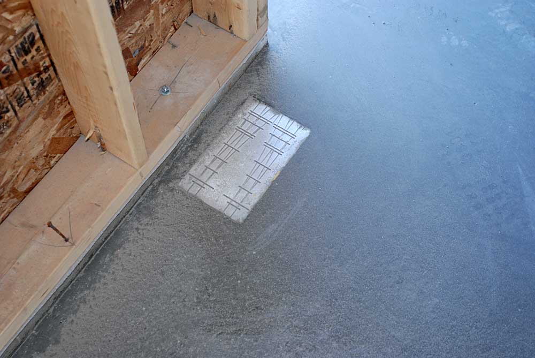
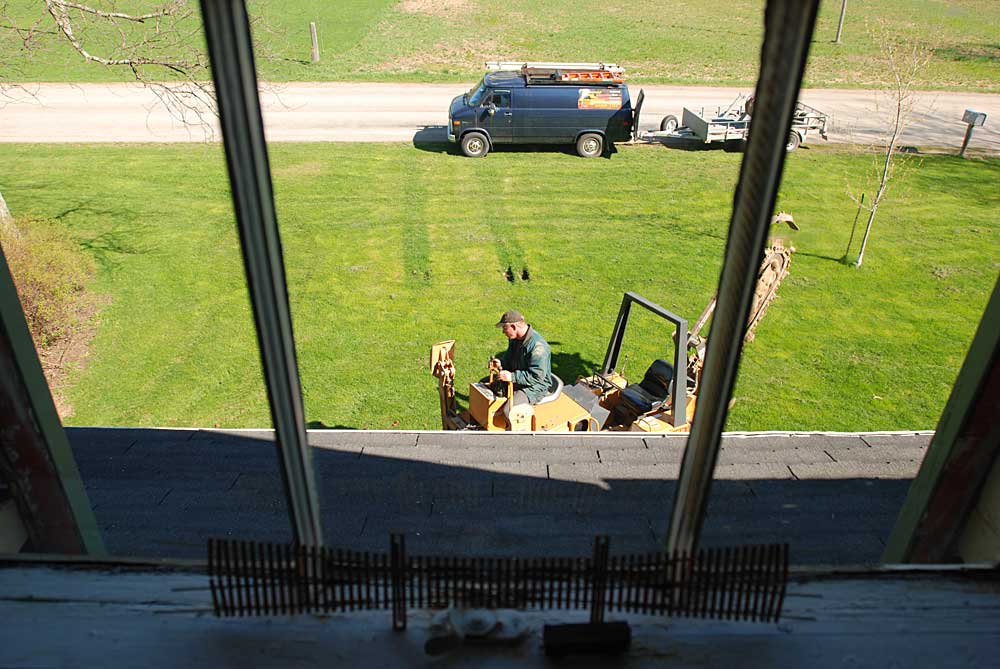
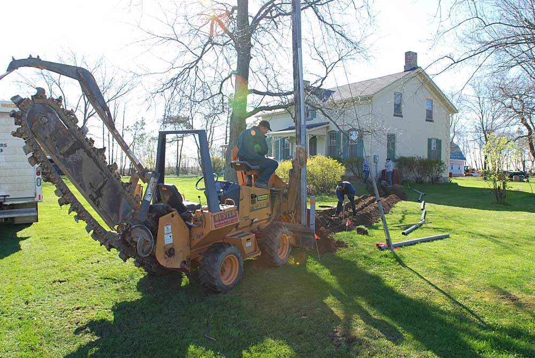
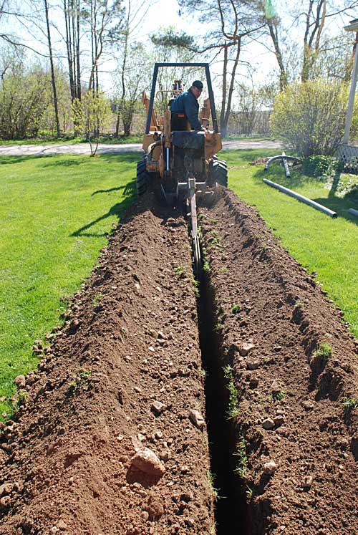
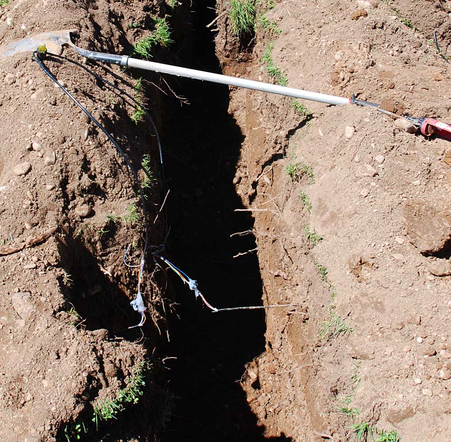
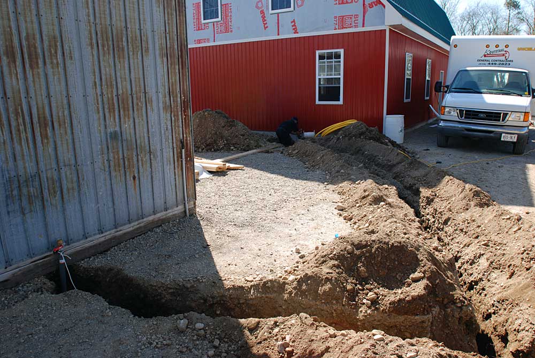
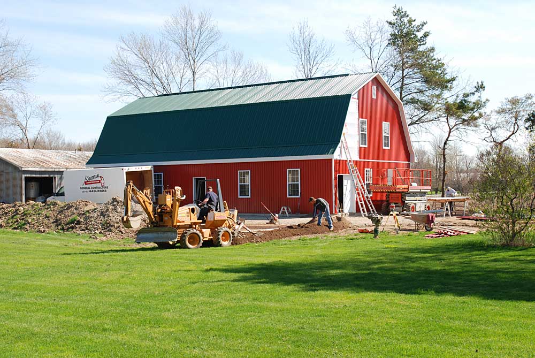
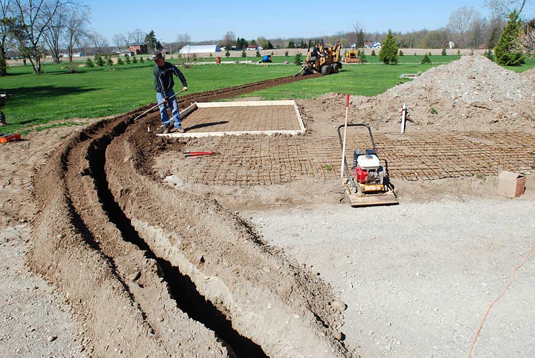
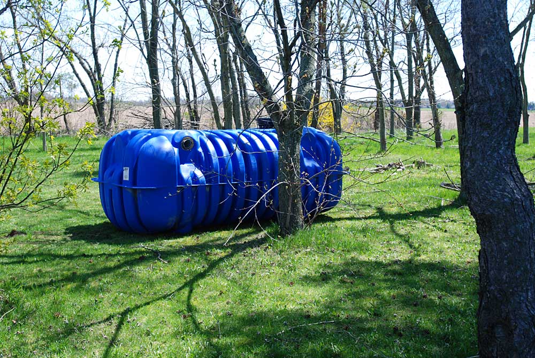
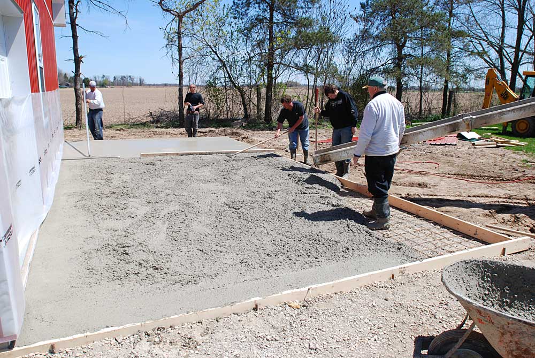
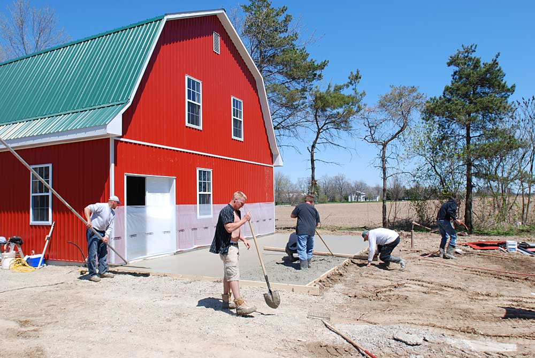
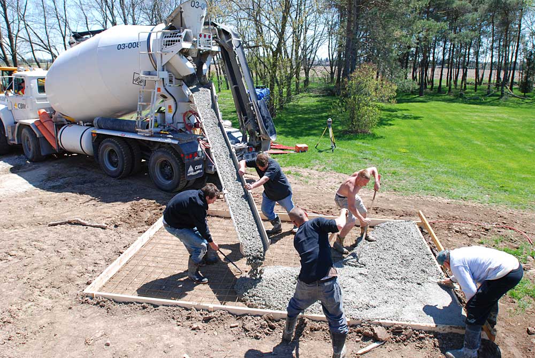
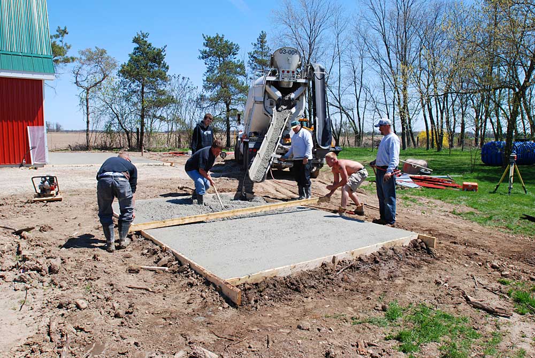
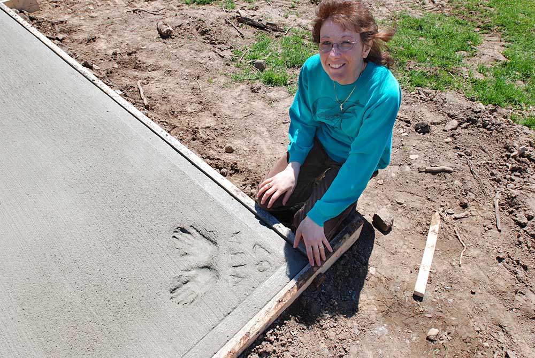
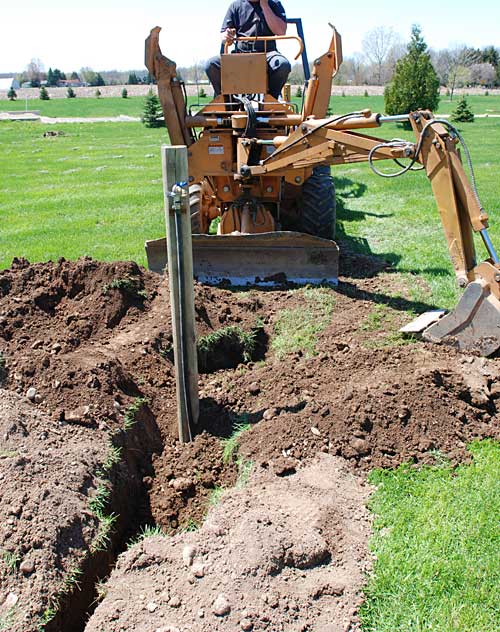
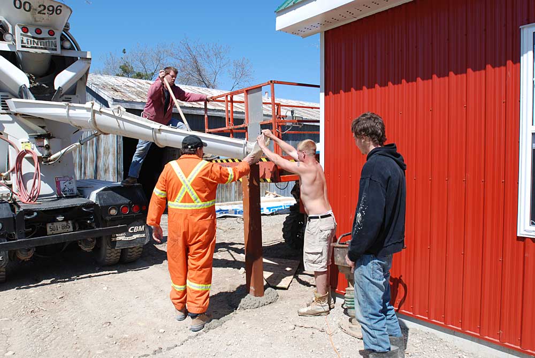
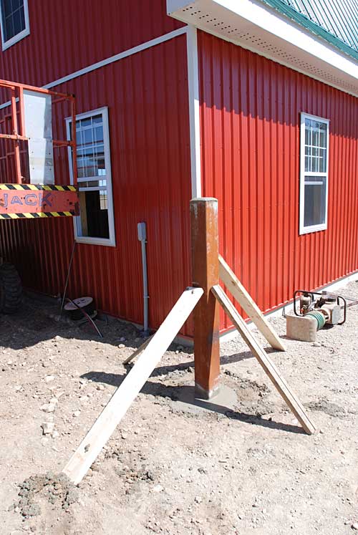
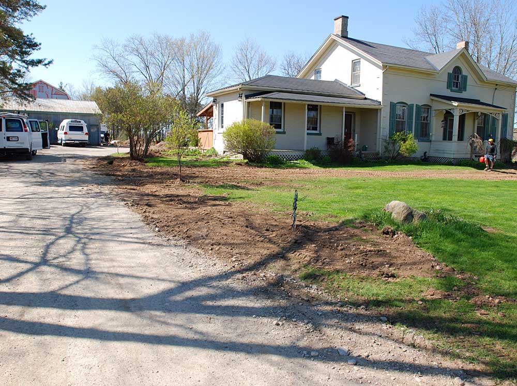
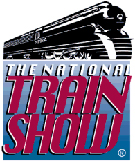
WOW! WOW! WOW!
When do the club members get to come over and start putting in the benchwork? 😎